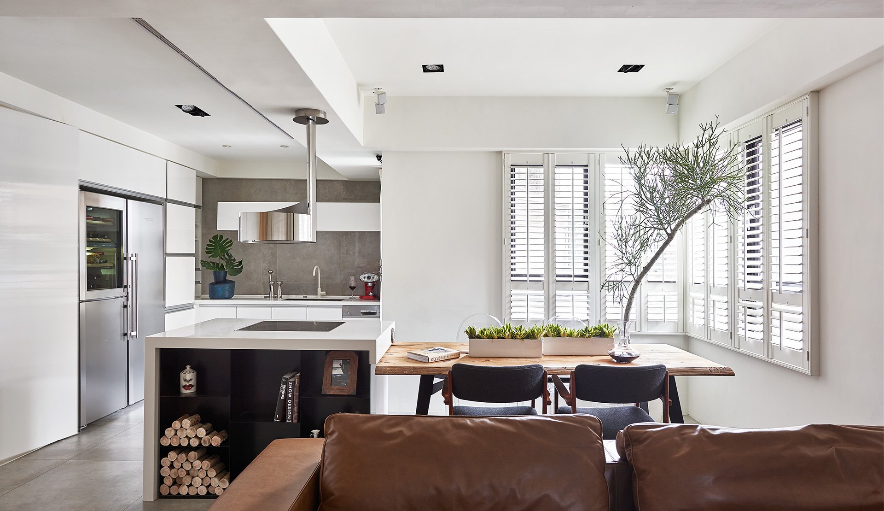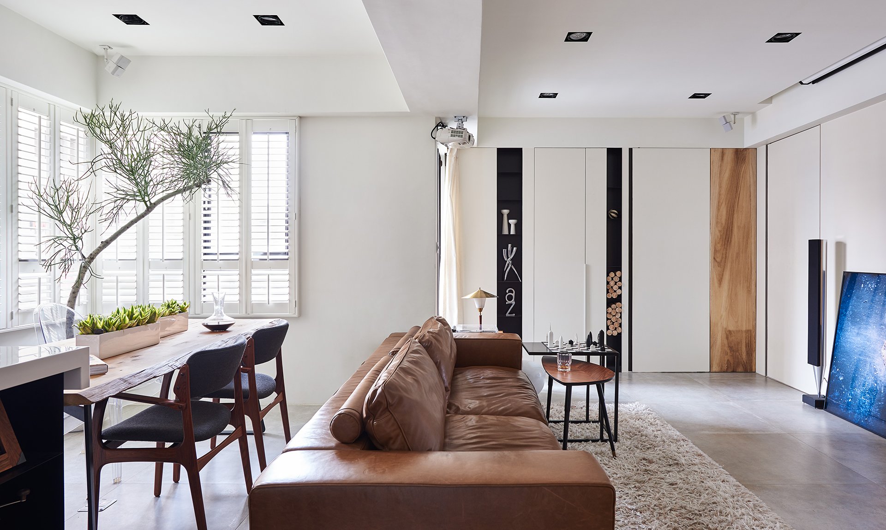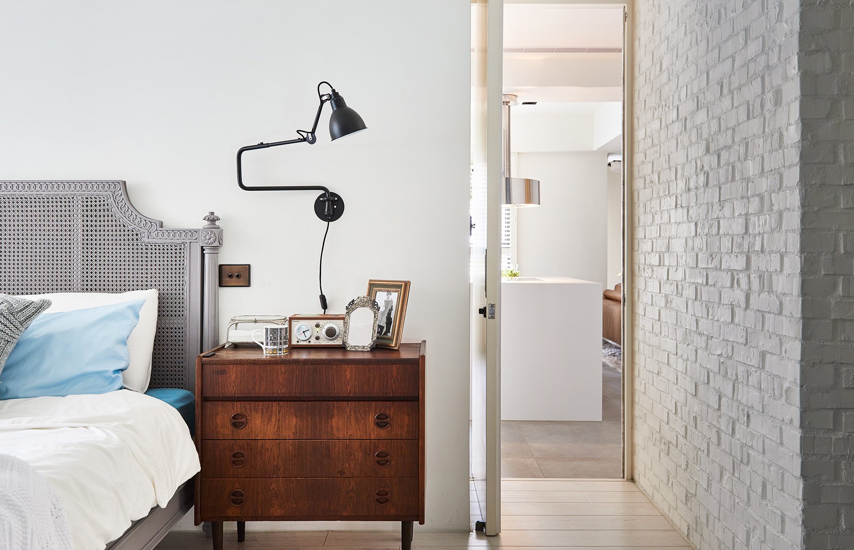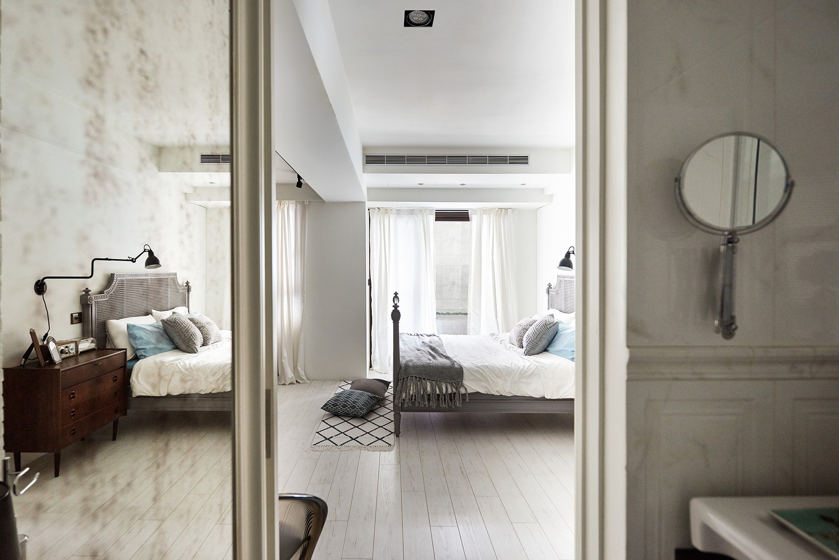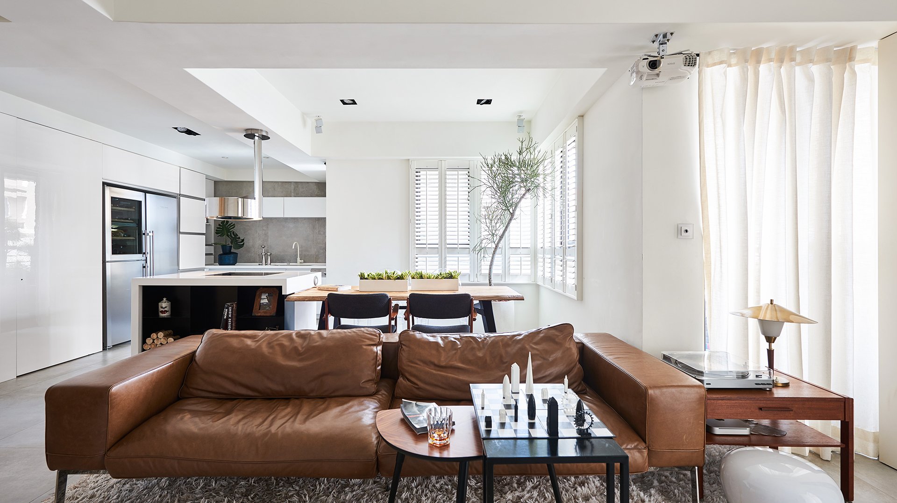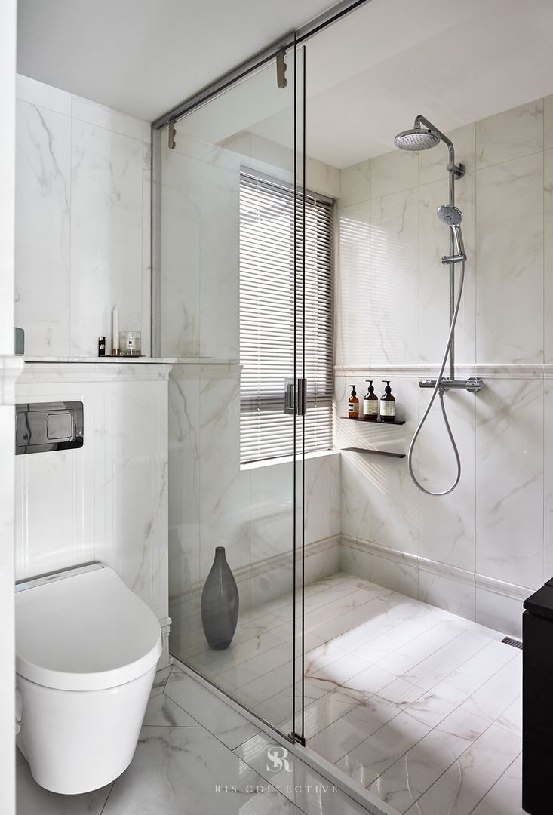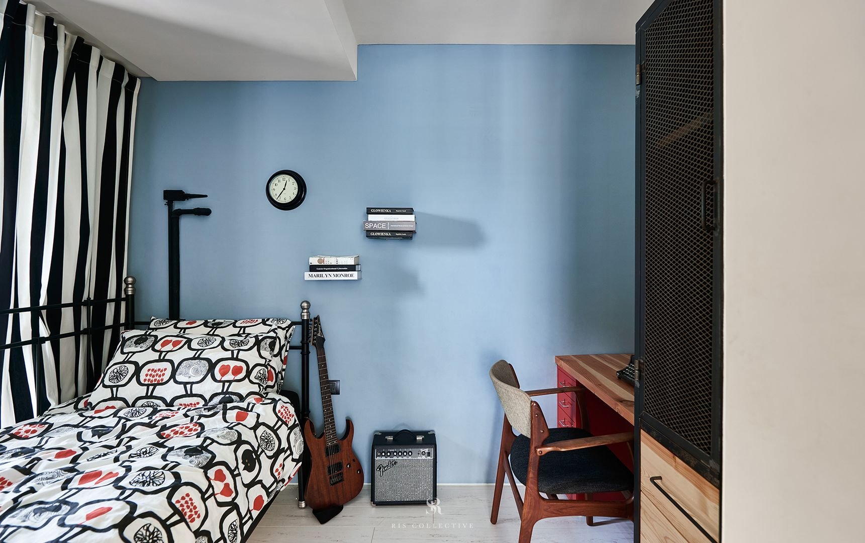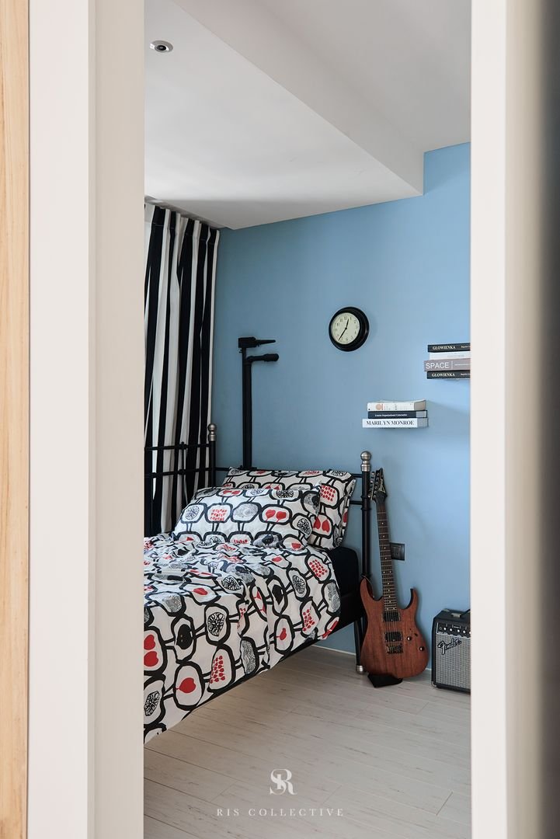小曲折
Anti-Sinuous
|
小坪數也能有遼闊的空間視野,滿足機能需求。
曲折的外牆牆線,利用隔間線段重整,不放棄任何點線面的發展,將實際28坪空間視覺放到最大,動線更為流暢。利用烤漆、鋼烤大量的留白,讓純淨的質感放大空間感;仿清水模的地材,中性灰色,緩合存在感重的沉穩傢俱;局部的鋼刷梧桐木,溫潤整個空間。壓迫的建築物橫梁,無多餘裝飾的直接讓其裸露,橫貫整個空間,融為天花造型之中、毫無違合。入門鞋櫃包覆原有壁面轉折,將柱體徹底隱藏。電視牆面,利用大門及房門烤漆材質及鐵件的表現感;機能小巧的臥房、櫃體與所有隔間牆面緊密結合,櫃體門片與房門穿插隱藏,使得收納更整齊有效,放大了視覺空間。
廚俱的白色亮面烤漆門板延伸至主臥房門及公共浴室入口,隱藏房門完整了公共區域。中島底櫃的黑色烤漆鐵件,除了與純白對比、也與電視牆呼應。流理檯背牆,利用地材裁剩的不完整,重組一面完整的壁面。最為重視的私密主臥空間,不將隔間磚牆再做修飾包覆,留下最真實的壁面痕跡。流暢的動線、寬敞的配置,恣意的生活陸續填加自我色彩。
The less is more. The site plan is extreme narrow and sinuous, by means of design, we discard the boundary between living area and dining area, and remain housing basic utility such sanitary area and bedrooms. To avoid redundantly massive decoration, only apply few types of construction materials to set off the nature of surroundings and open lighting and ventilation. Massive white spray paint and white glossy lacquer create the essence of spacious sensation in subtle layers. Neutral grey pseudo-architectural concrete (pseudo-fair-faced concrete) neatly sets off furniture's composed existence. Wide solid wood table is a bridge across daily living through kitchen workplace.
Interior Styling|RIS Collective
Designers|Hsin-Ting Weng,
Furnishings|
Photography|Hey!Cheese Photography


