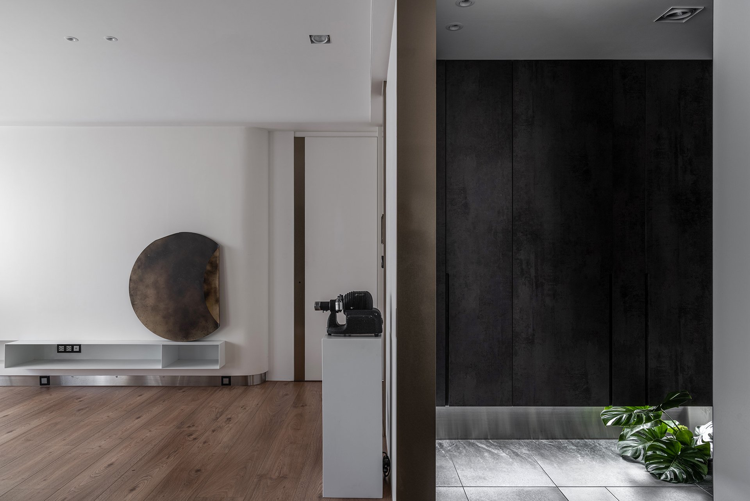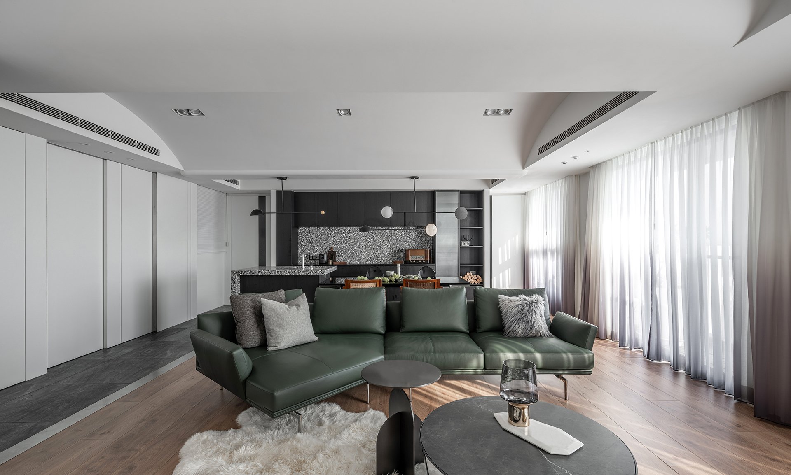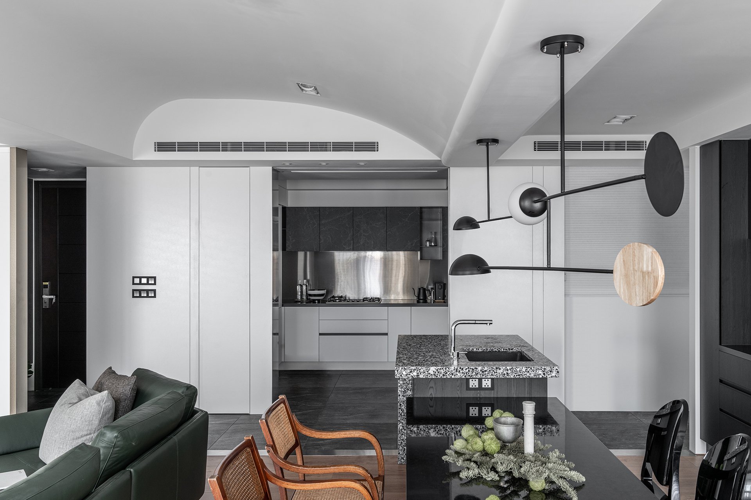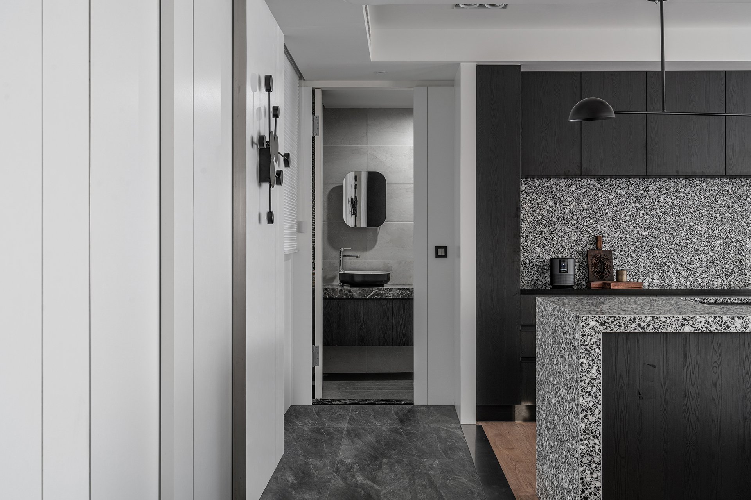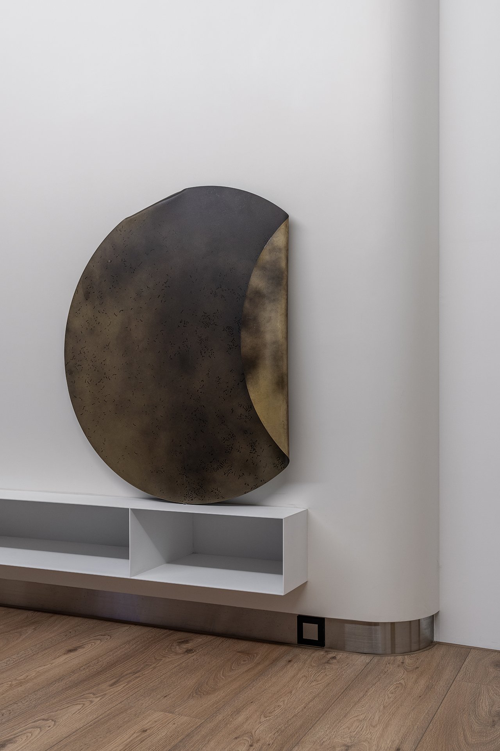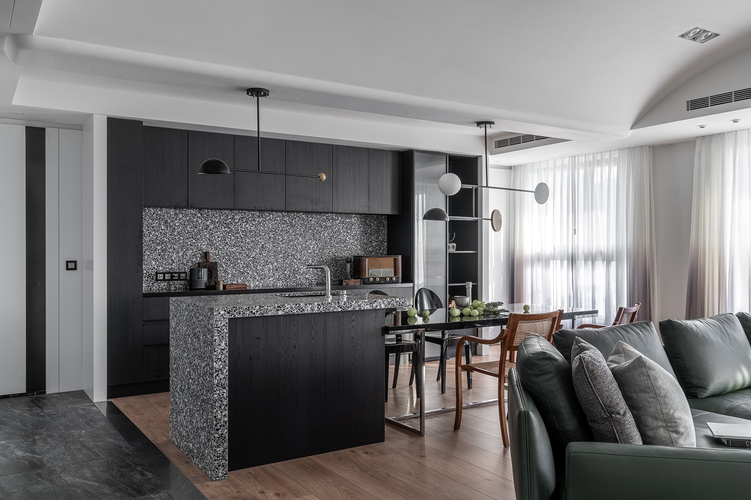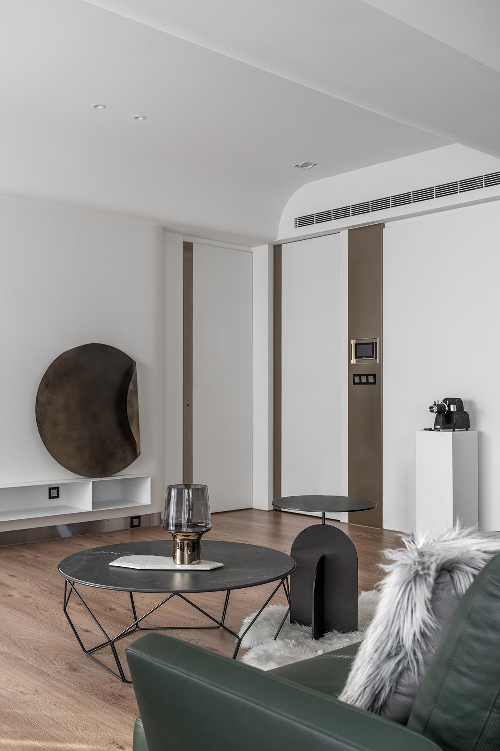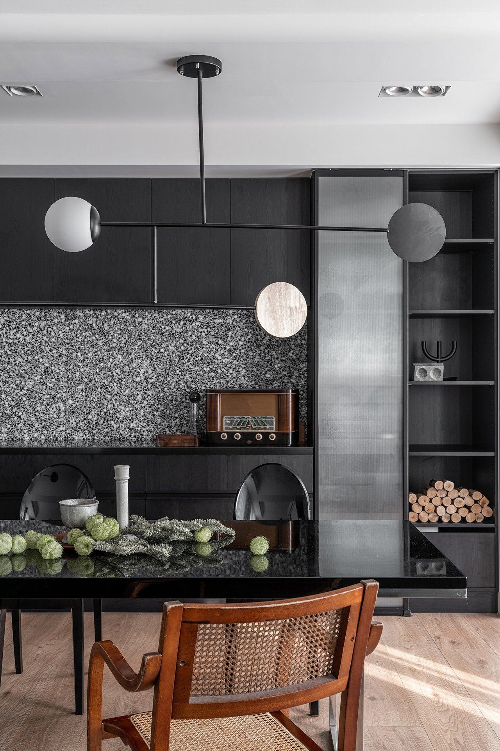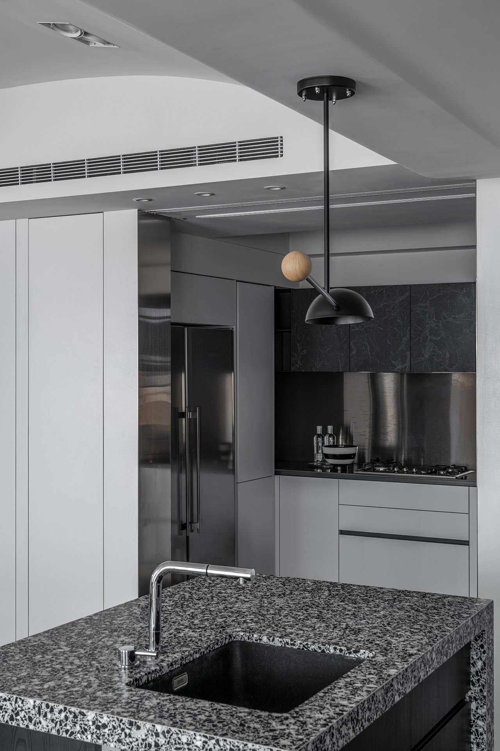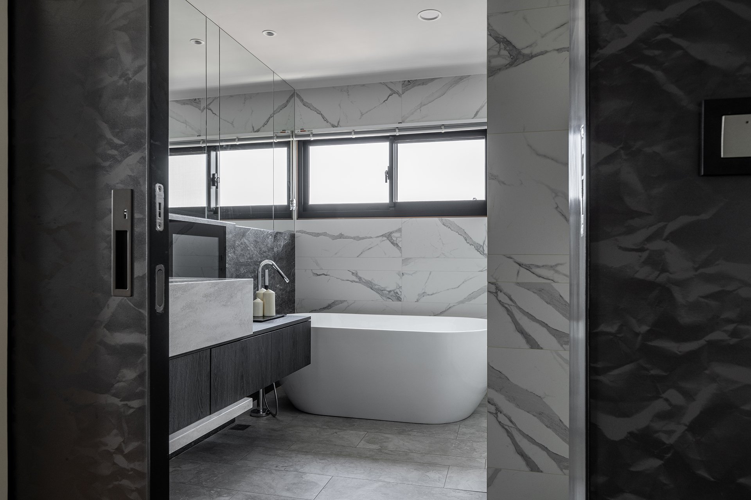明黯繪
Crosshatching
|
以隨筆寫意窗外的自然山景為發想,藉筆墨的濃淡疏密,增添暗部細節,使視覺輪廓立體化。
本案在全白無瑕的室內框架中,與水磨石、大理石…等趨近暗黑的材料迸撞,於各個生活場域中覆上一層鮮明的色彩對比,延伸方正格局的進深、產生狹長深厚的視覺性,細部銜接無彩的金屬材,使空間韻律及感官層次兼蓄並存。現代社會尋求一種斷捨離的生活方式,期盼居住行為與美學共存,在一切從簡當中,尋求富饒的精神生活。以減法設計貫穿整體空間內飾,黑線勾勒門框與整體造型的輪廓,白線在同色的背景中立體化成幾何形,在裝飾性最小化之手法中,產生豐富的視覺性,每個空間的專屬色彩經黑白兩色的烘托之下,刻劃屋主獨到性情並豐富生活雅致。
敞開明亮的主體空間,以現代俐落的線性與幾何元素,取代傳統的線板裝飾造型;入門以夾紗複合材質自成一幅畫,作為玄關隔屏的同時,透影不透視的特質,為空間保留相當的通透性,利用轉折劃分各區域空間,動線開闊且動靜分明,淨白無瑕的居所,將生活昇華至素雅知性的層次。
Catering for a family of two, the open-concept layout encompasses free movement and a panorama of mountainside. Inspired by the hatching, a hand-drawing technique that creates tonal or shading effects by drawing closely spaced parallel lines, this apartment enables a range of functions and interactions, underpinned by artful use of materials, an attention to detail and awareness of style.
A stark contrast between the light-filled living area and the dining section, which is poise in dark shades on the other face, delineates multiple layers and visual enhancement. The coexistence of deep terrazzo and wood grains is the antithesis to white backdrops, prompting a tasteful and delightful amalgam imbued with natural vibes.
Interior Styling|RIS Collective
Designers|Hsin-Ting Weng
Furnishings|
Photography|YHLAA Photography


