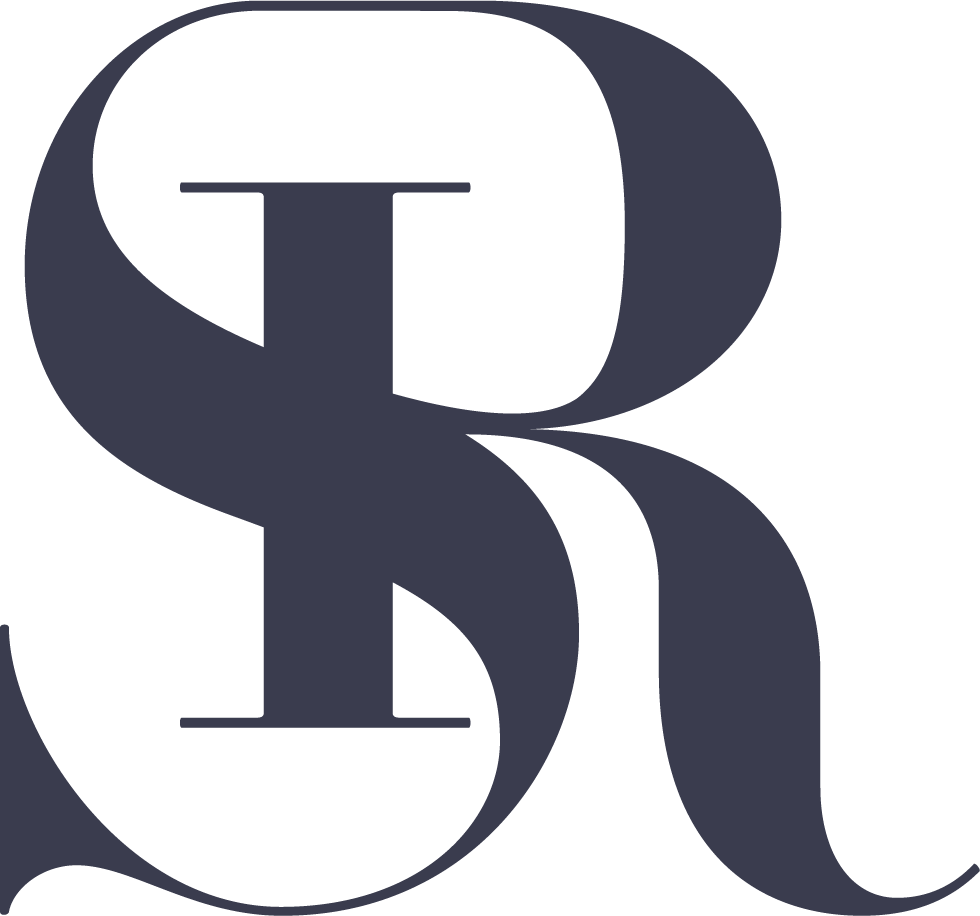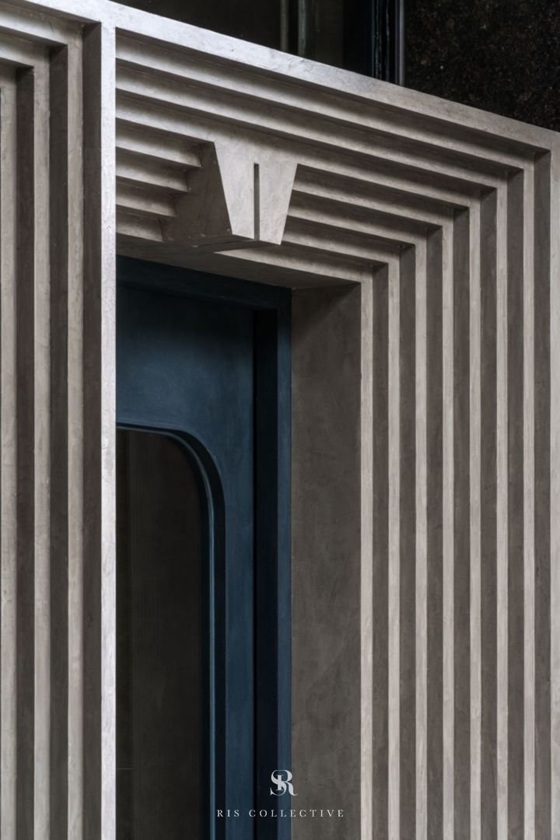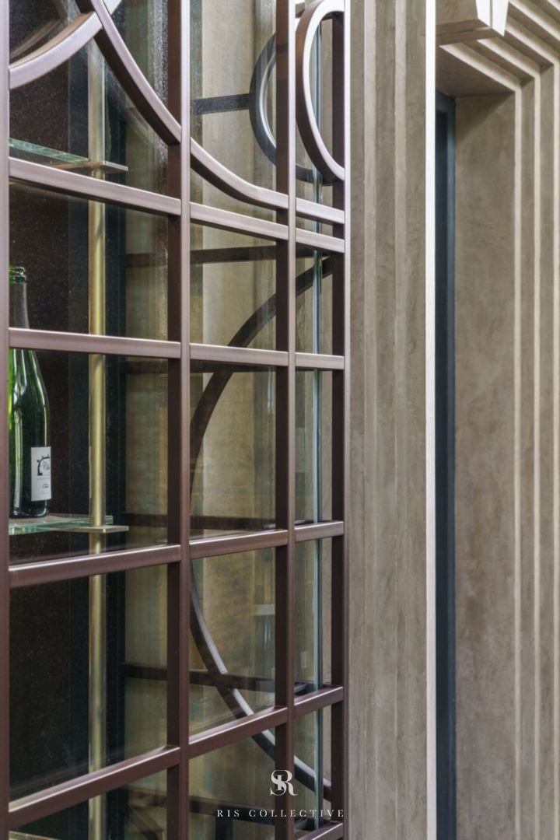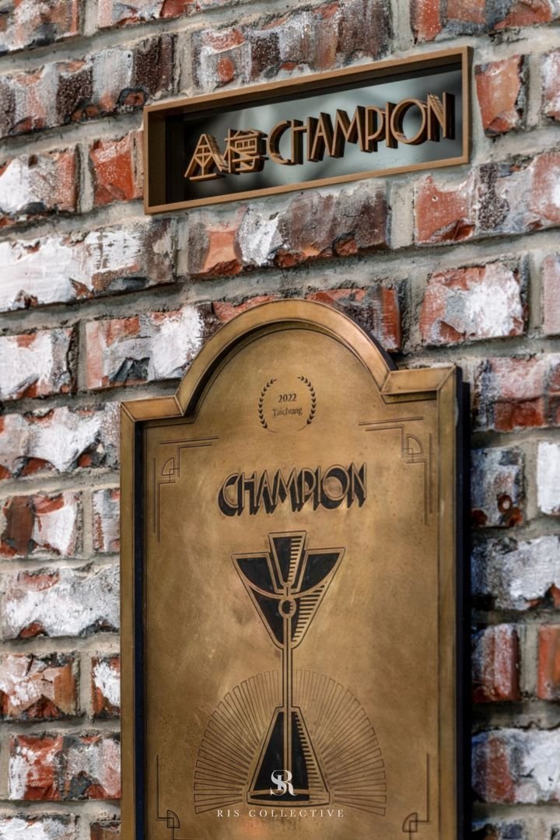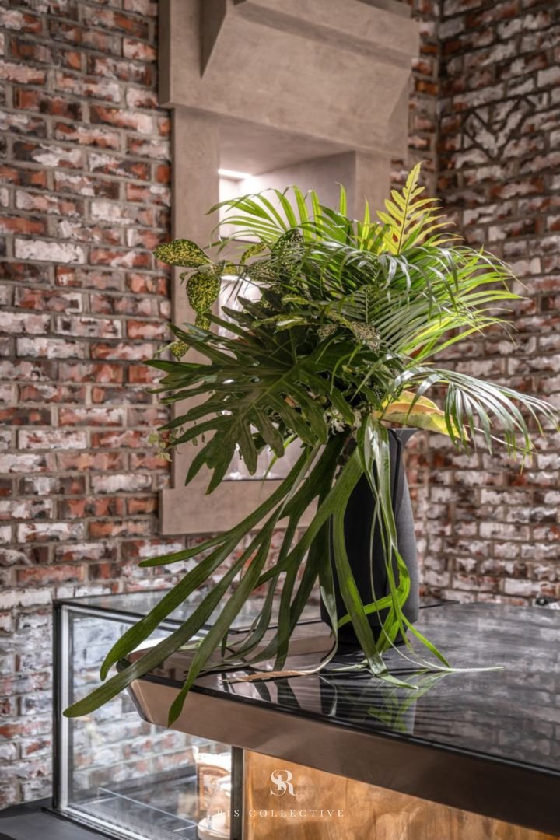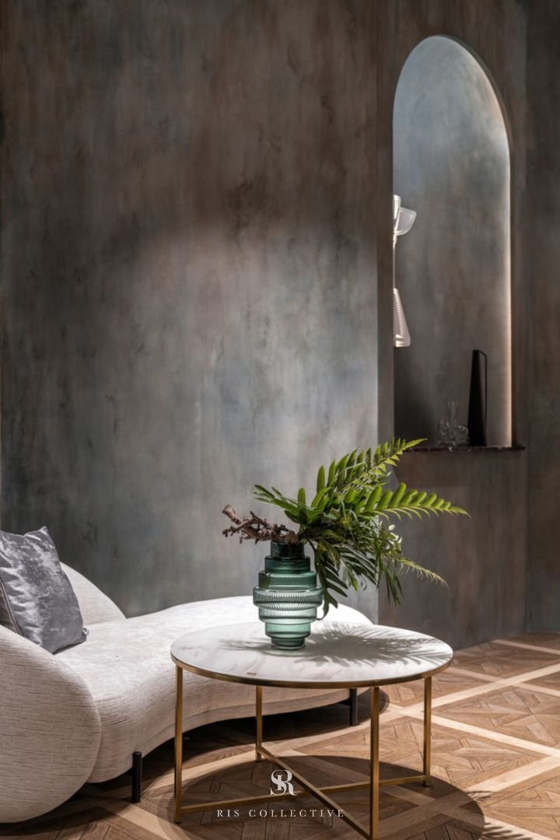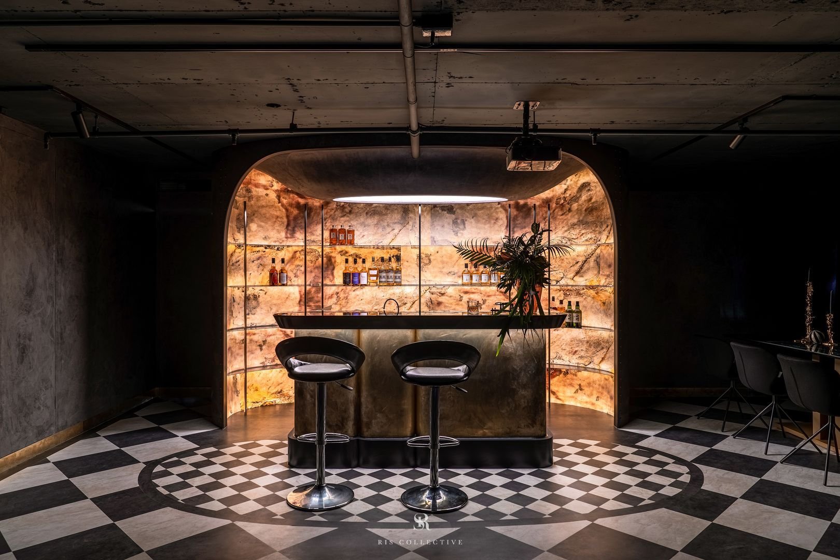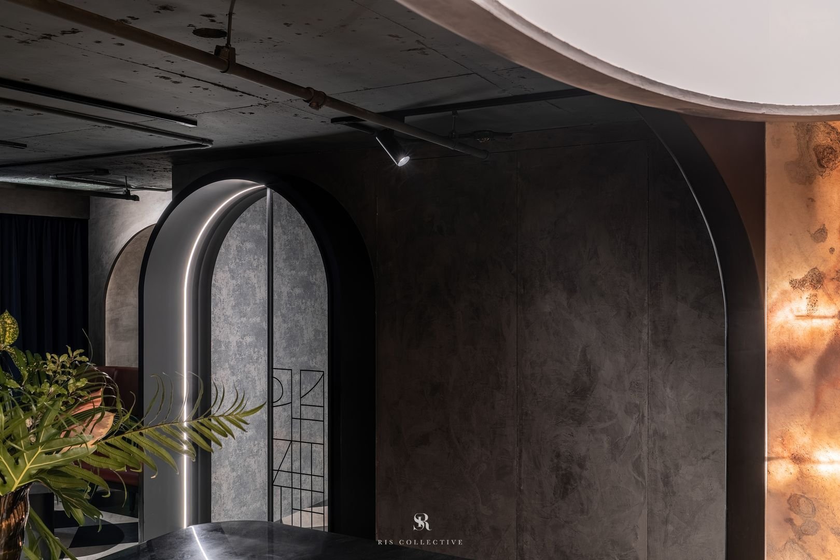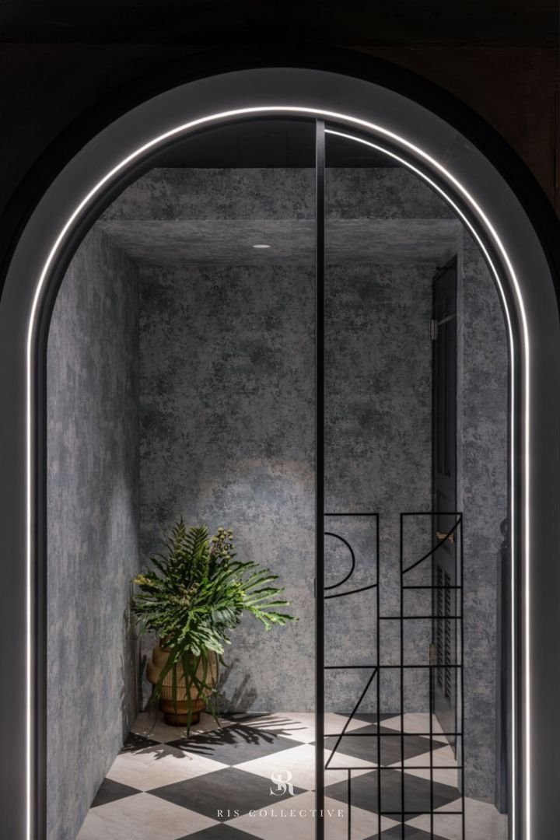金樽酒窖
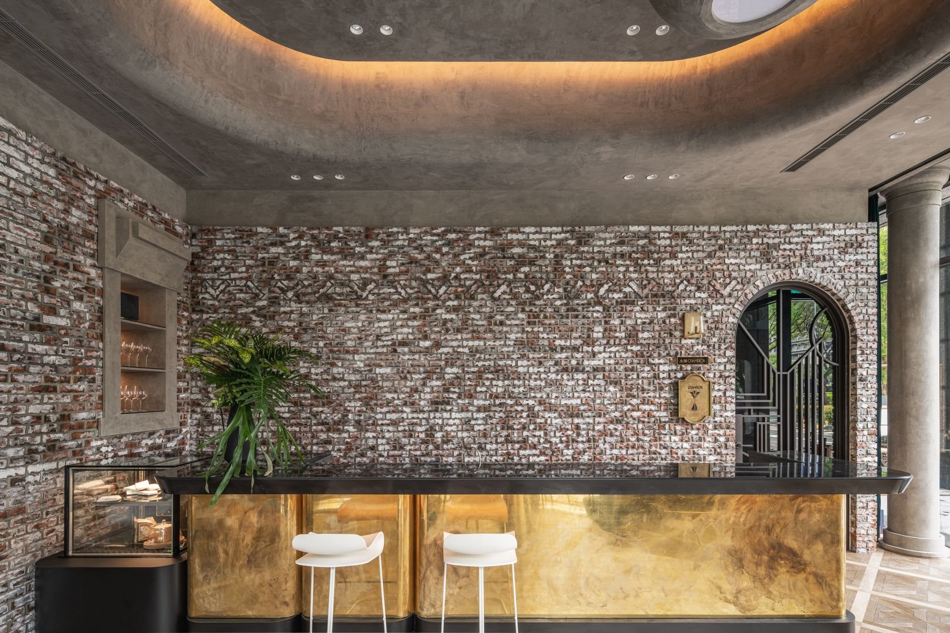
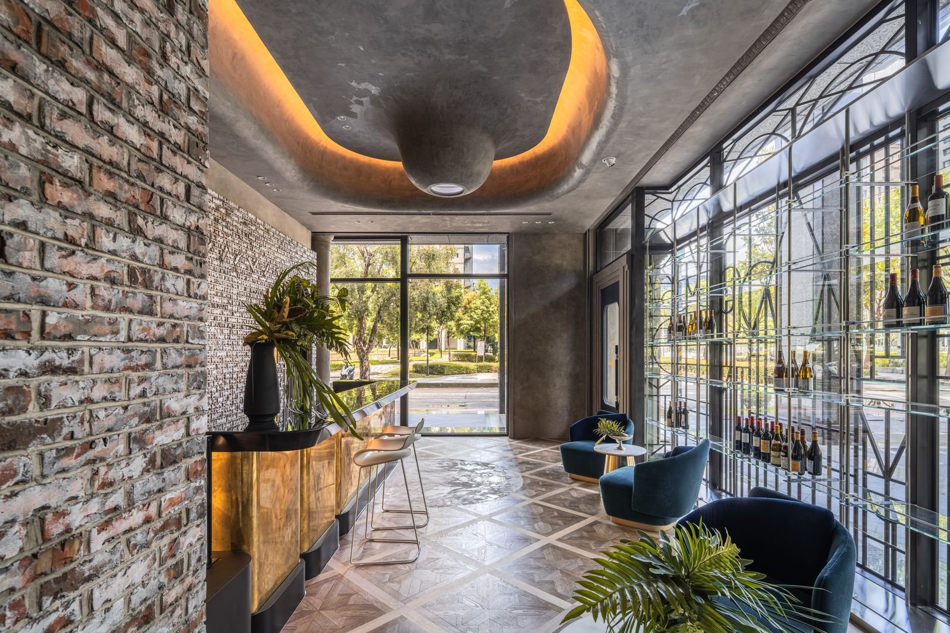
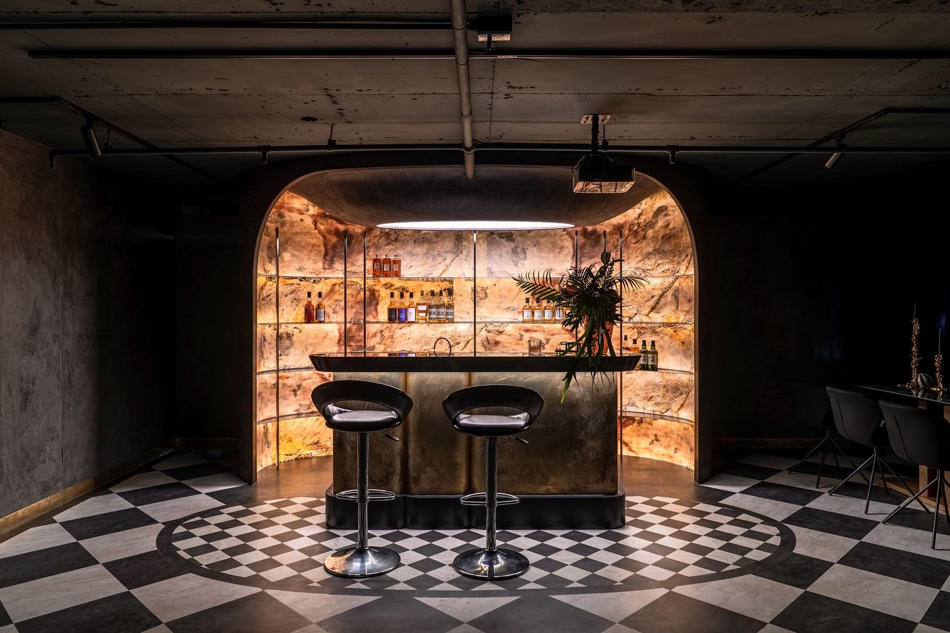
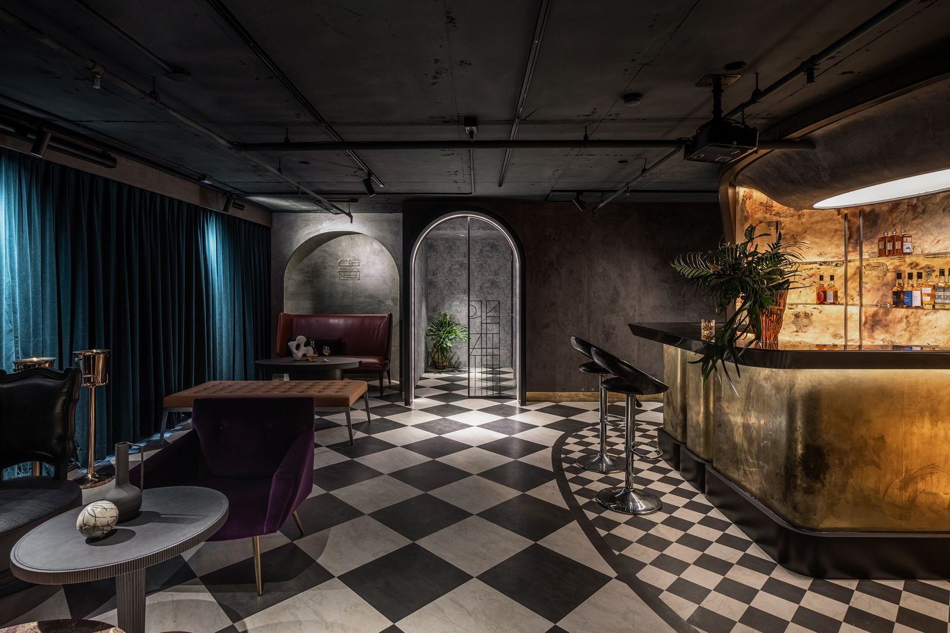
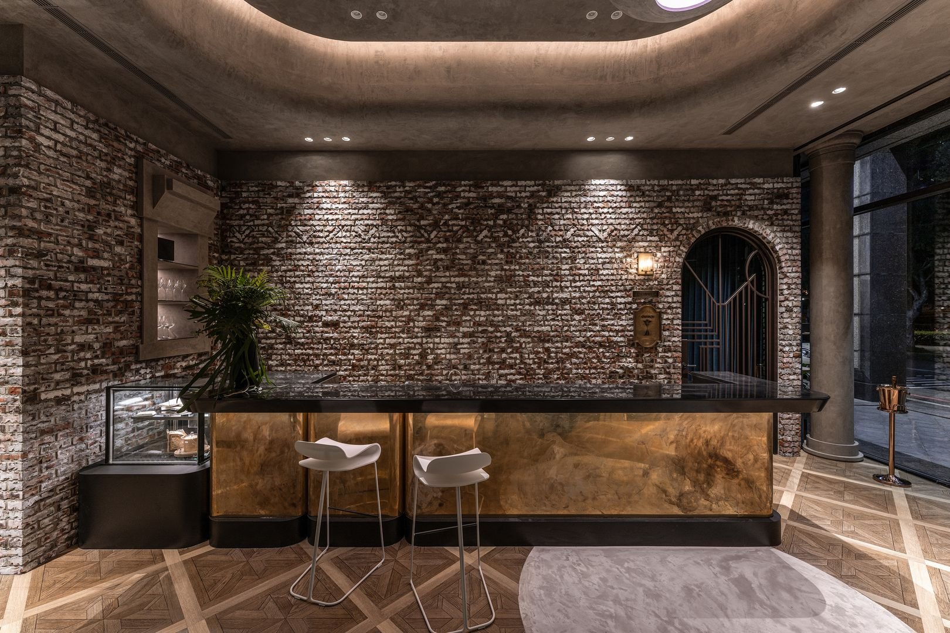
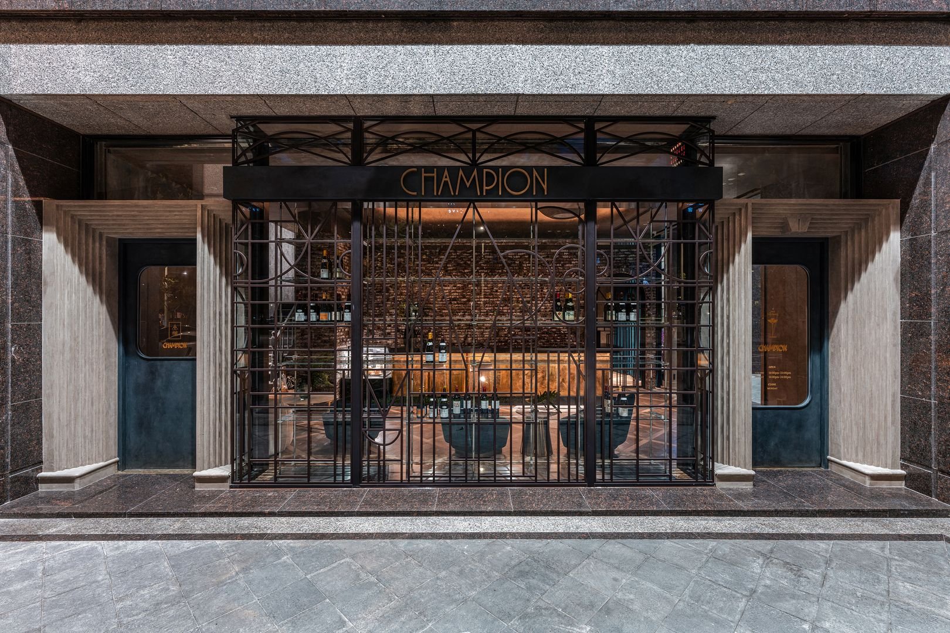
Champion Wine Cave
|
空間如酒,每一環節皆會影響最終的風味。業主經營定位為「酒窖」非為酒吧,因想以古老酒莊使用當地傳統建材為空間主要素材。
1樓販售紅酒先將機能界定:容量1000隻藏酒、操作、備餐及辦公區域,其餘空間皆留予使用者,提供不同目的需求的品酒者。內部能與客戶互動的展櫃,拋光金屬與玻璃營造出輕盈感,由外看似酒瓶飄浮,隱身與CI識別發展的立面窗花和協搭配。恆溫恆濕的藏酒設備以台灣火頭磚做為保溫材最外層的披覆,在疊砌中加入店名元素排列變化,金屬店招特地做同紅磚大小再置入現代語彙。以特殊紋路塗料處理好似附著在空間中可見的濕度,天花巨型球體彷若搖晃酒杯時滴落的酒液。地板延續傳統元素仿製拼花木紋,順應異材質崁入金屬圖像細部銜接。廁所壁面採以同紅磚大小的丁掛磚,表現出型式上接近但材料本質上完全的對比。
2樓威士忌空間由製程中影響風味的關鍵--蒸餾桶做為中心的動線,創造與每組客人最佳的服務距離,以隨時間鏽化的鐵材做外層、內層為沉積的石皮包覆。利用光將材料表情做最戲劇性的彰顯,形體以弧線連續、材料以氧化黃銅貫穿,操作吧檯、指標系統及細部五金皆可見至。蛇紋石的元素延伸,與仿石材拼花再次強調機能分區,以不同材料但相同手法創造呼應。
Being a wine cellar instead of a bar, this project interior design sustains winemaking undertones. Cladding fire-bricks at the outer layer of insulation wall implies how wine cellars keep humidity and temperature in Burgundy, France. Situated at the core of the layout upstairs, the combination of brass and rusty steelworks is inspired from the still, the apparatus of distilling whisky, providing a centralizing, moderate, distance to serve every customer. A continuity of arc can be seen on the logo, bar façade, and other elevation details from spaces, implementing the unison of corporate image.
Interior Styling|RIS Collective
Designers|Hsin-Ting Weng,
Furnishings|
Photography|YHLAA Photography

